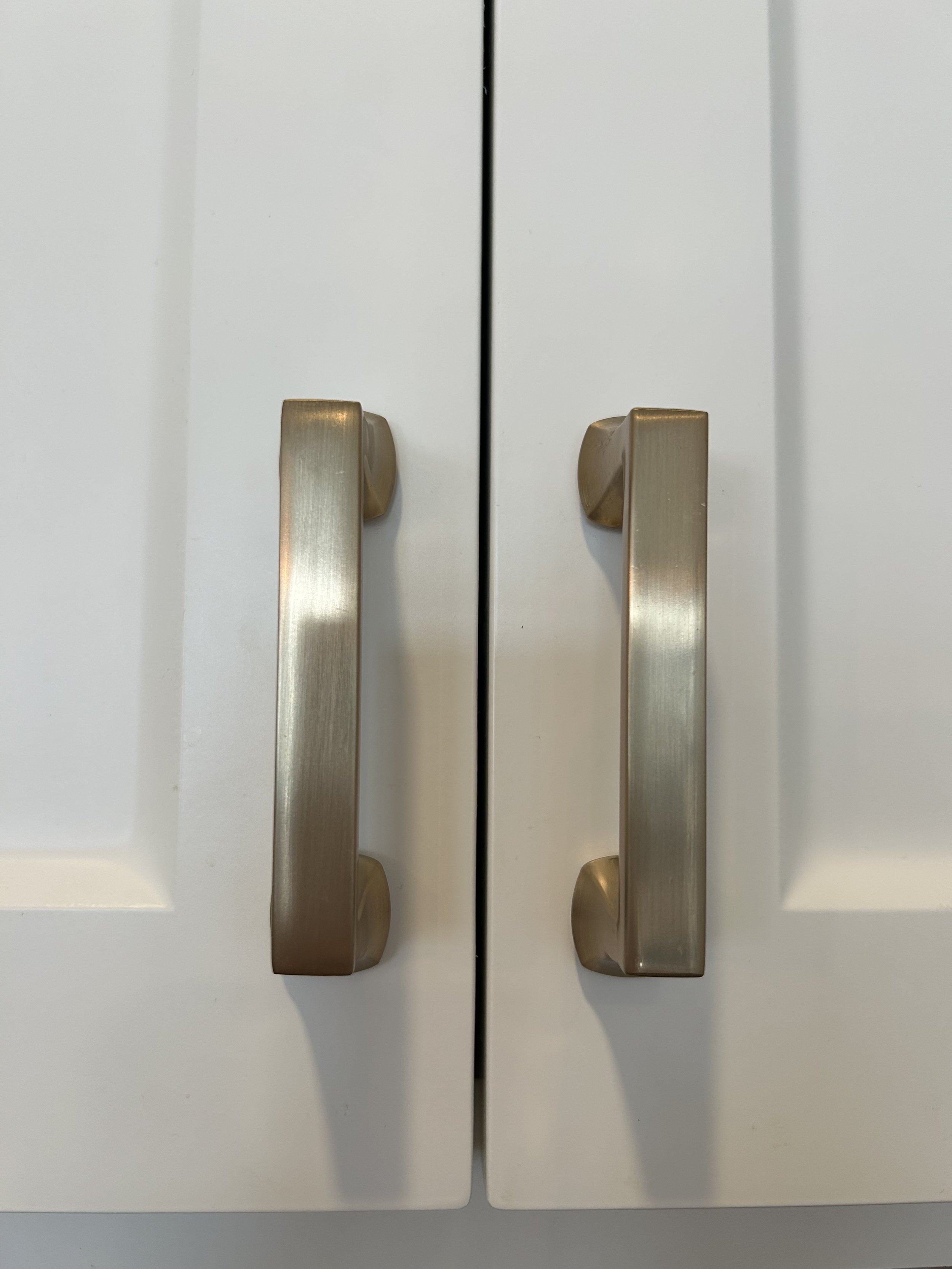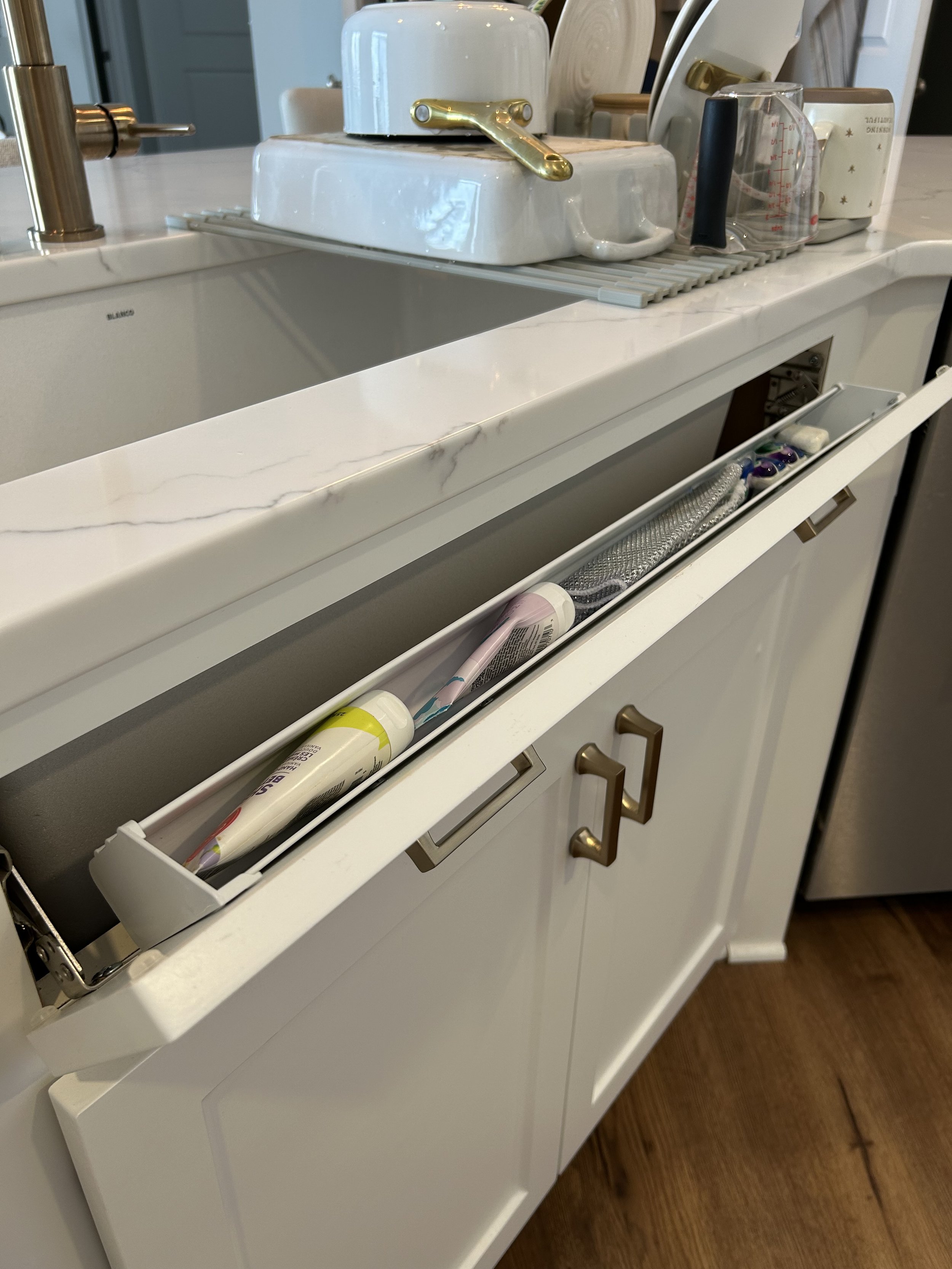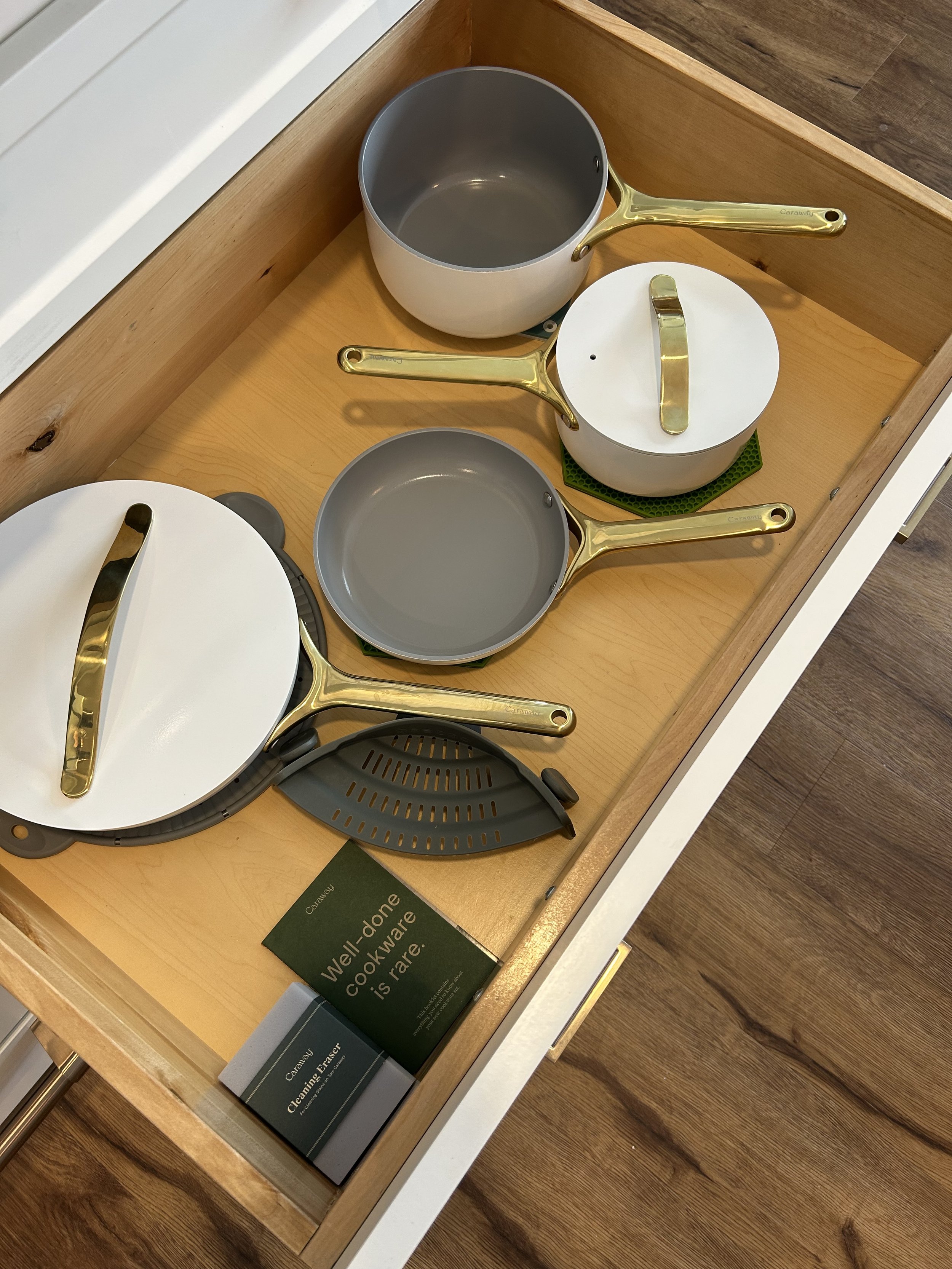A Kitchen Reno Reveal - Let’s get cookin’
Check out a recent kitchen renovation we completed this winter. Read all about the details that went into this project to take this kitchen to the next level. This post is filled with photos to highlight specific elements of this project, but the tips, tricks, and decision-making process details are in the writing of the post. There are a few more photos, including the before photos on our portfolio page.
-
The kitchen is the heart of your home. When dreaming up a renovation, every detail matters.
-
With thoughtful, intentional universal design elements incorporated into your kitchen design, everyone can enjoy the space.
-
Check out the photos of a recent kitchen renovation project.
-
Looking for some help in designing your dream kitchen? Schedule a free consultation with us!
Welcome to The heart of the home: the Kitchen
A kitchen is the heart of the home—a place where meals are prepared, conversations flow, and memories are made. But for many households, traditional kitchen designs can present challenges, especially for those with mobility issues, visual impairments, or other physical limitations. That’s where universal design comes in. By incorporating principles that enhance accessibility and usability for people of all ages and abilities, a kitchen renovation can transform the space into a functional and welcoming environment for everyone. Here are some great concepts to consider to increase the value of your home. Each added detail shows thought and intention which provide both beauty and function to elevate the heart of your home.
What is Universal Design?
Universal design is an approach to creating spaces that accommodate all users, regardless of ability or age. Unlike designs tailored specifically for individuals with disabilities, universal design ensures that a space is comfortable, efficient, and safe for everyone. In a kitchen, this means thoughtful choices in layout, materials, and appliances that promote ease of use and accessibility. Think about the convenience and accessibility of escalators, elevators, motion-sensor lighting, door assist hardware, etc. in commercial buildings - all of these concepts initially were designed to provide accessibility for those with different abilities, and now they are considered universally design because everyone can benefit from using them. These are the kinds of concepts you’ll want to consider when designing your dream kitchen - how can your layout, design, materials help you become more efficient and have a better flow in how YOU use your space, and work just as well for others?
Now, we know that you may not be able to apply all of the ideas or suggestions below, but here are a few things worth considering during the planning stage of a kitchen renovation.
Key Elements of a Universally Designed Kitchen
1. Accessible Layout
The Holland Lane Kitchen Project is a condo - a middle unit, with all living spaces on the second floor. There are 9’ ceilings and a lot of natural light from large windows and a sliding glass door. The main focus of this renovation was to upgrade materials, appliances, and lighting to achieve a specific look, feel, and functionality for the owners. There is an open concept floor plan for the kitchen, dining, and family room. The kitchen island takes center stage in the space - as a prep space, gathering space, and main eating area. We decided to stay with the original layout, which was already conducive to the ideal 42-48 inch wide walkways, and used the typical triangular layout for easy access to the range, refrigerator, and sink. This kitchen works really well for two adults to cook together and not feel crowded. In the photo below, you’ll see a dark navy blue paint on the island, but we repainted it a light gray color a few weeks later.
Making a First Impression
*As an Amazon Associate I earn from qualifying purchases. I only promote high-quality products I trust.
Wide Walkways: Ensure at least 42-48 inches of clearance between countertops and islands to allow wheelchairs or walkers to maneuver easily.
Open Floor Plan: Minimize obstructions and create a direct path between key areas like the stove, sink, and refrigerator.
Multiple Counter Heights: Install countertops at varying heights (e.g., 30 inches for seated users and 36 inches for standing users) to accommodate different needs.
The Main Event…The Kitchen Island
Delta faucet in Champagne Bronze (Lowes)
Blanco large white granite-composite deep rectangular sink (Lowes)
Insinkerator super quiet disposal (Lowes)
Fast-drying dish mat (Dorai)
Upholstered swivel counter stools (HomeGoods)
The upgraded faucet is simple, clean, and elegant. The finish has a muted tone and a lacquer to reduce finger-prints. It has two spray options to easily clean your dirtiest messes. There is a similar faucet available that is motion-sensored and has a colored light to indicate the temperature of the water, but we opted for the less expensive traditional single lever faucet. You can’t see it in this photo, but we also have a disposal button on the left corner of the sink and an integrated soap dispenser - both are in the same champagne bronze finish as the faucet. The upgraded disposal is so much quieter than the previous one, and the rubber gasket can be removed to clean - so no more smelly, loud disruptions to your time in the kitchen. We were bummed we couldn’t add a white drain ring to disappear with the sink, but the stainless steel one wasn’t a deal-breaker for this family. The sink upgrade is so much more functional - it’s one large rectangle - super wide and deep, just about any size pot or pan can easily get cleaned with this sink and faucet combo. The Dorai fast-drying dish rack and pad not only look great, but they help get the job done so quickly. Seriously, with items this beautiful and functional you won’t mind having them out if a guest stops by unexpectedly. We added four upholstered swivel counter stools around the island to encourage people to sit, relax, and connect. We loved that they have some padding and a higher back which makes them super comfortable. The upholstery is a light gray tweed that adds a nice texture and a white oak wooden base with a champagne bronze piece of metal on the foot rest. This set up makes you want to pour that second glass of wine and stay awhile!
2. Smart Storage Solutions
It was more cost-effective to keep the existing cabinet frames and have them resurfaced rather than pulling everything out and starting from scratch. We added new shaker-style white door and drawer fronts to achieve a more clean and updated look we were going for. The design is super simple, and the routing was done on an angle, which reduces dust and dirt from collecting in these tiny crevices - another detail that helps keep the look clean and easy to maintain. We updated all of the hardware to be small pulls in a champagne bronze finish. All the interiors of the cabinets have pull-out shelves for easy access to all of the kitchen items. We added a pull-out garbage and recycling container, as well as a tilt out tray at the apron of the sink. Some additional details we added for that extra bit of luxury was the soft-closing hardware on all the cabinet doors and drawers, as well as clear rubber stickers to reduce the noise when you open a door fully. We achieved a clean, organized look in this space by creating a ‘home’ for each kitchen item behind closed doors or drawers - we opted to not incorporate open shelving because the look and function of open shelving was not going to work well for how the family uses this space.
Pull-Out Shelves and Drawers: Replace traditional lower cabinets with pull-out shelves or deep drawers for easier access.
Lazy Susans and Pull-Down Racks: Maximize corner cabinets with rotating trays and install pull-down shelves for overhead storage.
Open Shelving: Consider open shelving for frequently used items, making them accessible without the need for excessive reaching.
*As an Amazon Associate I earn from qualifying purchases. I only promote high-quality products I trust.
Making An Impact - Quartz
Incredibly durable, functional, and luxurious MSI Calcatta Miraggio white quartz countertops and backsplash (KitchenWorld)
3. Easy-to-Use Appliances and Fixtures
We invested a substantial amount of our budget on high-quality and attractive appliances - so worth it! There’s nothing better than smelling the perfect cup of coffee from fresh ground beans that’ll get you to roll out of bed and take on the day ahead. This machine is a beast, and it’s the best! We purchased a white tray on rolling casters to sit underneath the coffee machine, so it would be easier to slide the heavy appliance out to fill the beans on the top of the machine.
One of the looks we were originally going for here, was a full wall of cabinets - we were going to spend a crazy amount of money on a panel-ready counter-depth refrigerator, and then spend more money on the actual panels. When we discovered the GE Cafe matte white appliances, and learned that they were half the cost of the panel-ready option, we decided to go with the GE line. We were worried that all the different whites - from the counters, backsplash, cabinets, and appliances wouldn’t coordinate well - but it all came together nicely. If we had gone with a more traditional stainless steel appliance, it would have broken up the space with too many distractions for the eyes, and mind. We knew we wanted to keep French doors for the refrigerator, so the swing arch wouldn’t be too invasive in the kitchen, and we wanted the freezer on the bottom. The best part of this refrigerator is that you can adjust the temperature for the middle drawer - so it could be used as extra refrigerator space or freezer space. We loved the fact that you didn’t need to open the French doors of the refrigerator to access this drawer (unlike many other models on the market right now). The automatic water dispenser in the door is also a highly used feature. We originally wanted to install a hood vent above-the-range, and contemplated either not having a microwave or finding a different location for a microwave. We consulted with a local gas company and learned that there was no way to move the ventilation to the exterior of the condo (that would have had to be set up during the original construction phase), which helped us determine what to do with the microwave. This is an appliance that is used on a daily basis, so it’s a good thing we kept it in the plans. This microwave is capable of doing SO many different things, including air frying, but the buttons that are most often used are the 30 second button (to reheat coffee), the popcorn button (of course), and the timer. We replaced an electric range that had a backsplash with an induction range with the controls on the front panel instead of in the back. This exposes the beautiful seamless quartz slab on the backsplash. We considered moving the wall outlets to under the cabinets, but then we realized it would disrupt the under cabinet lighting that we wanted, and the few outlets we had on the walls were not distracting or eye sores - and they are used frequently. Another feature that sold us on the GE Cafe appliances is the oversized hardware that was available in a similar finish as the cabinet hardware and the new faucet - creating a cohesion throughout the space.
Get Caffeinated
Terra Kaffe Coffee & Espresso machine - we’re completely obsessed!
Cool it down
GE Cafe Refrigerator
Champagne Bronze hardware (Home Depot)
Side-Opening or Wall Ovens: These reduce the need to bend down and are safer for all users.
Induction Cooktops: They provide precise heat control and remain cool to the touch, reducing burn risks.
Touch or Motion-Activated Faucets: Ideal for those with limited hand strength or dexterity.
Drawer-Style Dishwashers and Microwaves: These provide easier access and reduce strain when loading and unloading.
4. Safe and Comfortable Flooring
We originally were going to replace all of the flooring with a white oak luxury vinyl, and due to cost, decided to stay with the warm brown chestnut flooring that was in excellent condition. This flooring is the easiest to clean and is super durable. We’ll share in a future post how we brought this flooring down both stairways.
Flooring
We kept the original luxury vinyl flooring in Chestnut - it’s extremely durable and easy to maintain (Flooring America)
Slip-Resistant Materials: Use non-slip flooring such as textured tiles, cork, or rubber mats to prevent falls.
Low-Maintenance Surfaces: Opt for materials that are easy to clean and maintain, like quartz or solid-surface countertops.
5. Good Lighting and Visibility
Lighting can make or break the functionality and ambiance of a space. It’s especially important in places like a kitchen, where you’re completing a variety of tasks. Adding motion-sensor LED lighting under the cabinets not only looks awesome because it highlights the quartz backsplash, but it provides task lighting for meal prep. Another super easy upgrade that makes me so happy is the dimmable switch for both the recessed lighting and the pendant lighting. This condo is naturally bright all day long with the large windows, but when the sun goes down it’s fun to play with the lighting based on the ambience you’re looking to create - bright and lively for a little dance party while cooking, or toning it down and playing some smooth jazz as you sip on cocktails and snack on a charcuterie plate.
Task Lighting
Under-cabinet motion-sensor lighting from GlowRight
We added dimmer switches to recessed lighting and pendant lighting
Ambient Lighting
Two glass pendant lights with Edison exposed amber light bulbs and black metal are suspended from 9’ ceilings above the large kitchen island. (Pottery Barn)
Layered Lighting: Combine overhead, task, and under-cabinet lighting to eliminate shadows and improve visibility.
Contrasting Colors: Use contrasting colors between countertops, cabinets, and floors to aid those with visual impairments.
Rocker or Touch Light Switches: These are easier to use than traditional toggle switches, especially for individuals with arthritis or limited dexterity.
It’s a wrap
Hopefully you enjoyed a tour of this kitchen project, and got a few tips along the way. Remember, a universally designed kitchen enhances comfort, efficiency, and safety while allowing individuals to maintain their independence. Whether you’re planning a major kitchen renovation or making gradual improvements, integrating these principles ensures your kitchen remains a welcoming and functional space for everyone. Investing in universal design not only adds long-term value to your home but also creates an inclusive environment that adapts to the changing needs of your family over time.
If you're considering a kitchen remodel, consider consulting with us to create a space that meets your current and future needs. With thoughtful planning, your kitchen can truly become a place where everyone feels at home.
And if you’re looking for some support along the way, I’m here to help you get closer to your goals. Let’s talk about how you can create the life you’ve always dreamed of—schedule a free 30-minute consultation today!
Now, it’s time to place an order for HomeChef, and get cookin’!
















